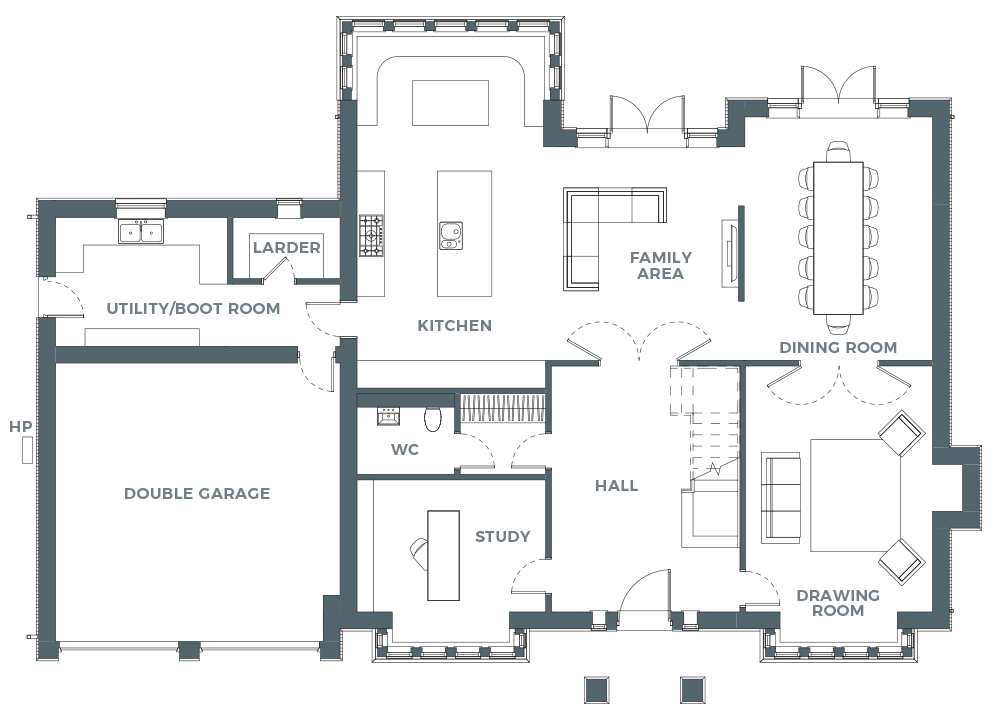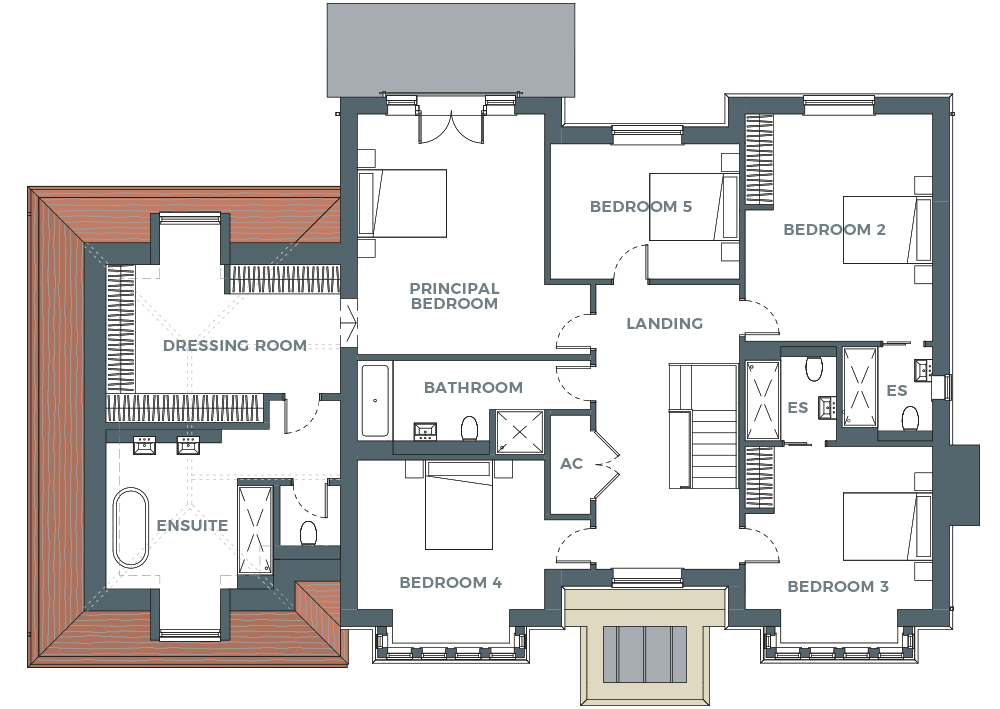This beautifully built 5-bedroom property sits on a large plot and features an extensive open-plan living area opening onto the terrace; there is separate drawing room with wood burner and a study. There is plenty of parking and a double garage. The principal suite includes a fitted dressing room and ensuite bathroom with free-standing bath and double shower.

