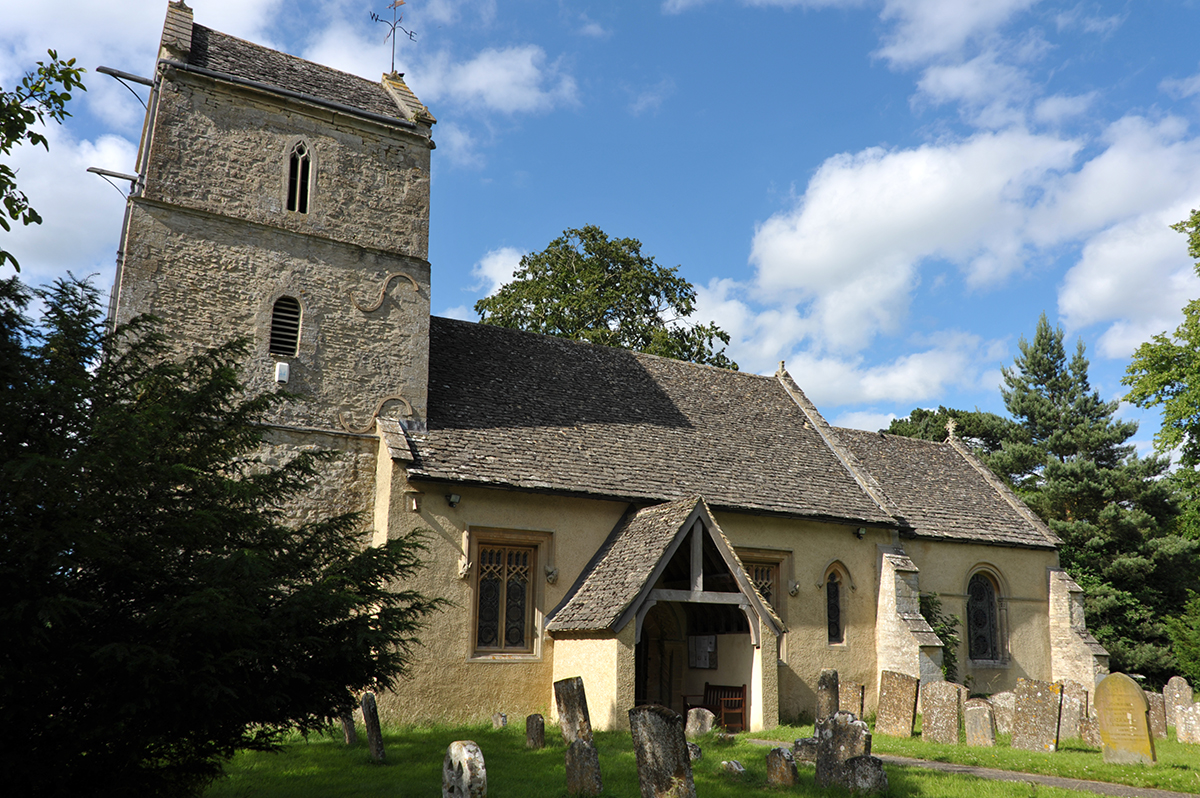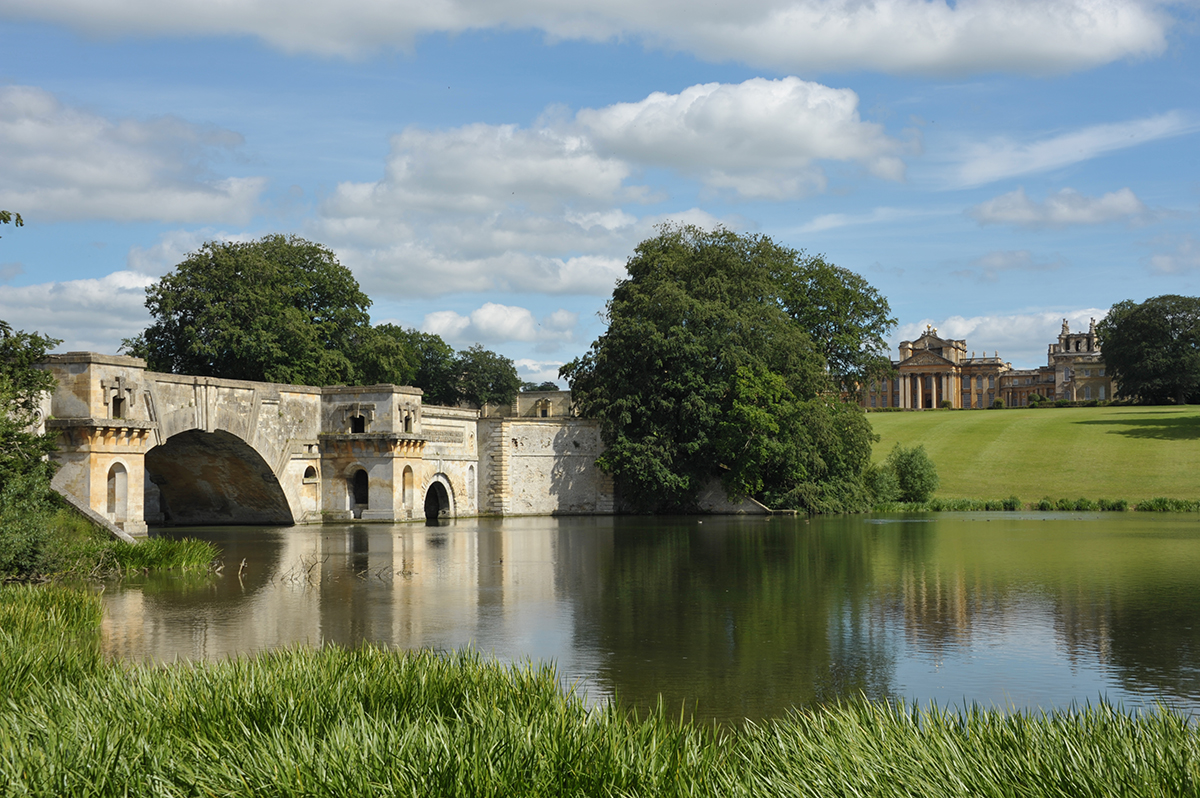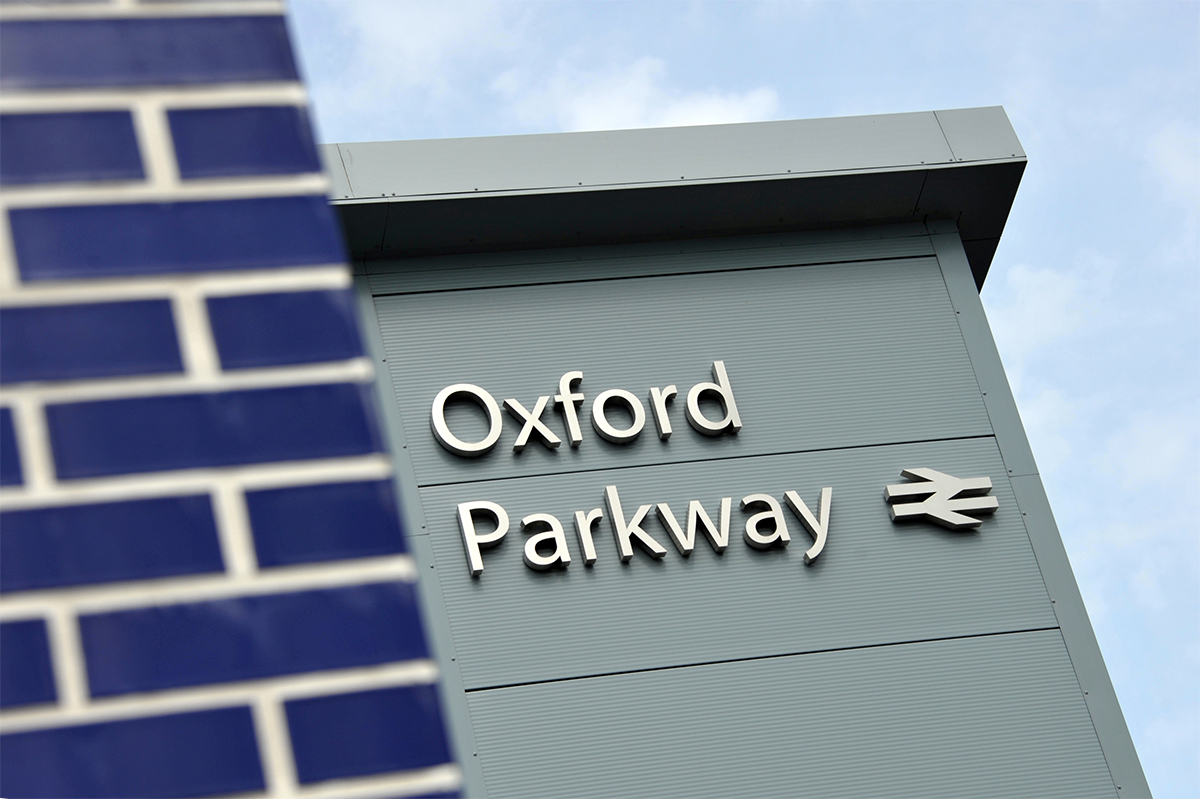Eight detached and two link-detached 3, 4 and 5 bedroomed homes situated half way between the dreaming spires of Oxford and historic Woodstock.
The development includes a range of three, four and five bedroom family homes around a beautiful wooded green.
Traditionally crafted and light-filled interiors are paired with innovative technologies and built using the latest sustainable practices to ensure that the houses are as comfortable to live in as they are beautiful to look at.
To book your private appointment and to find out more about these stunning new homes please call Glen Chapman on 07798 672155.
Yarnton is a small community located between North Oxford, Woodstock and Kidlington, with easy access to all three. It is an ideal location for commuting to the many employers in the area, including on Begbroke Science Park, the Oxford Airport campus and Oxford Industrial Park. It has a small range of local shops, a Post Office and a village hall; there is also a primary school. Yarnton and surrounding villages such as Begbroke (pictured here) have very historic roots.


The countryside around Yarnton includes the valley of the River Evenlode, the river of the Oxfordshire Cotswolds, which joins the Thames at Eynsham; typically English views of church spires in the distance can be seen across the low-lying fields. The grounds of Blenheim Palace are not far away, freely open to locals using the many footpaths across its large expanse.
Yarnton has its own primary school, named after former Lord Mayor of Oxford, Alderman William Fletcher and it is in the catchment area for The Marlborough School, Woodstock, both rated ‘good’ by Ofsted. There are many well-regarded independent schools in Oxford for boys and girls, including The Dragon School, Wychwood School, Magdalen College School, New College School and St Edward's School.


Earl’s Green is perfectly located for getting around the region and the country. Oxford Parkway station serves Marylebone (58 minutes) and Oxford itself (9 minutes) and is just 10 minutes’ drive away. The best way into Oxford city centre by car is from the Park and Ride at Pear Tree.