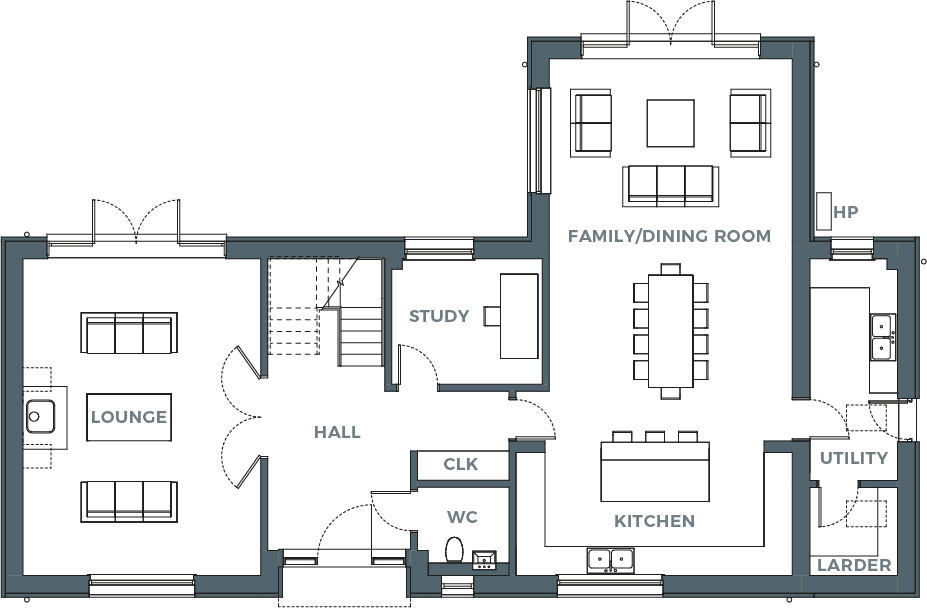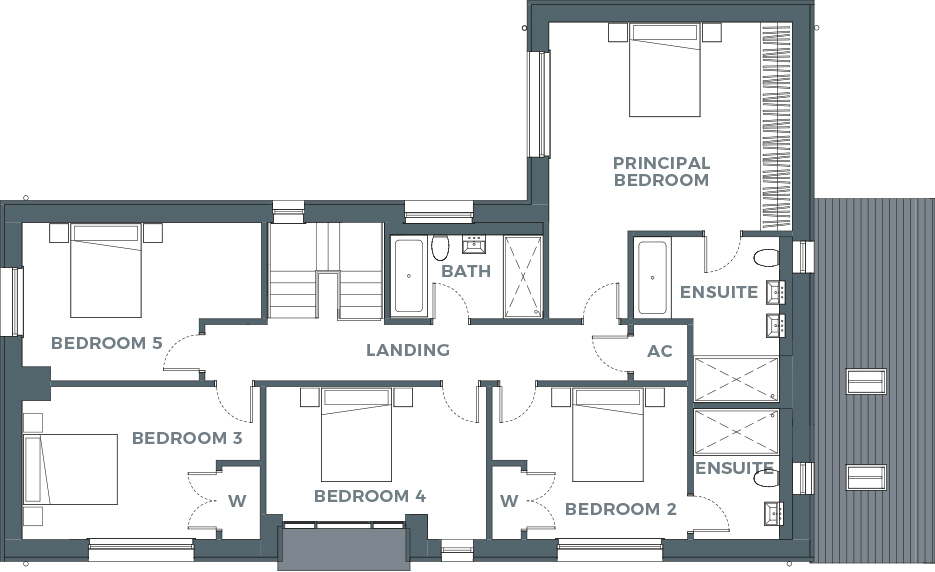Chalk Hill Barn is a five-bedroom barn-style property in red brick and charcoal weatherboarding. Its flexible, open-plan kitchen/family room space opens onto the garden. There is a study and a separate lounge with wood burner. Of the five bedrooms, two are ensuite. Chalk Hill Barn also has a detached double garage.


* Available as purchaser’s extra
* Available as purchaser’s extras